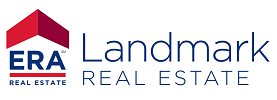Summary
Immaculate, spacious, airy, and light, this 5 bedroom 2.5 bath townhome is ready for you to move right in! The open-concept kitchen/dining/living room makes for great entertaining. It has views of the Crazy Mountains, a half bath, and two coat closets. The kitchen has bamboo floors, pantry storage, ample cupboards, reverse-osmosis water treatment system, restaurant-style pull-down faucet, and peninsula with dining space. The spacious master bedroom has views of the mountains, two closets, one a large walk-in, and en-suite bath with its own washer and dryer. Next to the master bedroom is a bedroom or office. All the carpet on the main floor is brand new. Downstairs is a large family room, 3 bedrooms, a full bath, laundry/pantry room, and mechanical room with more storage. Two water heaters ensure you never run out of hot water! Off the garage is a covered patio for entertaining no matter the weather, and a privacy-fenced back yard. Room, room, and more room!
For full property details, please visit:
/listings/view/321190
