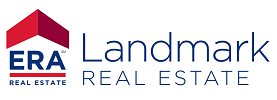Summary
The Red Rock floor plan is the newest floor plan offered in Cascade Ridge. Offering 6 bedrooms, 6.5 baths, and a large media room in 4354 square feet. This property boasts high-end finishes throughout, radiant in-floor heat, a gourmet kitchen, vaulted ceilings, 2 spacious decks, 2 fireplaces, large windows throughout, and a 2 car attached garage. Home includes partial ownership of the gorgeous Cascade Ridge lodge, which offers a pool, hot tub, workout facility, game room and more! Ski-in/ski-out from the lodge!! To Be Built. Photos of comparable unit
For full property details, please visit:
/listings/view/354727
