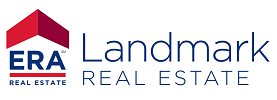Summary
The newly constructed townhouses in the vibrant West Post Subdivision offer an excellent opportunity for prospective homeowners. Each unit provides approximately 1,900 square feet of living space, thoughtfully designed with three bedrooms and three bathrooms. The main level features a generous layout encompassing distinct dining and living areas, complemented by a kitchen characterized by its brightness and open feel. The interiors are finished with durable, high-quality materials suitable for the Montana lifestyle, including quartz countertops and premium laminate flooring along with a gas fireplace and central air conditioning! The primary bedroom suite is notably spacious, featuring a large en-suite bathroom equipped with double vanities and a sizable walk-in closet. The upper level also includes a flexible area that can be adapted to various needs. The upcoming community of West Post offers a diverse range of real estate opportunities, including commercial spaces, retail locations, multifamily residences, and single-family homes. Enjoy planned neighborhood amenities including grocery stores, restaurants, office space, spectacular parks, and trail systems. All of which are conveniently accessible by residents of West Post and its visitors. Conveniently situated just south of I-90 and the Bozeman Yellowstone International Airport, West Post is poised to be the leading master-planned community in the area. It will serve as a cornerstone on the western border of the innovative Triangle Community Plan, strategically positioned between Bozeman and Belgrade. Arrange your viewing through your favorite real estate professional today!
For full property details, please visit:
/listings/view/401864
